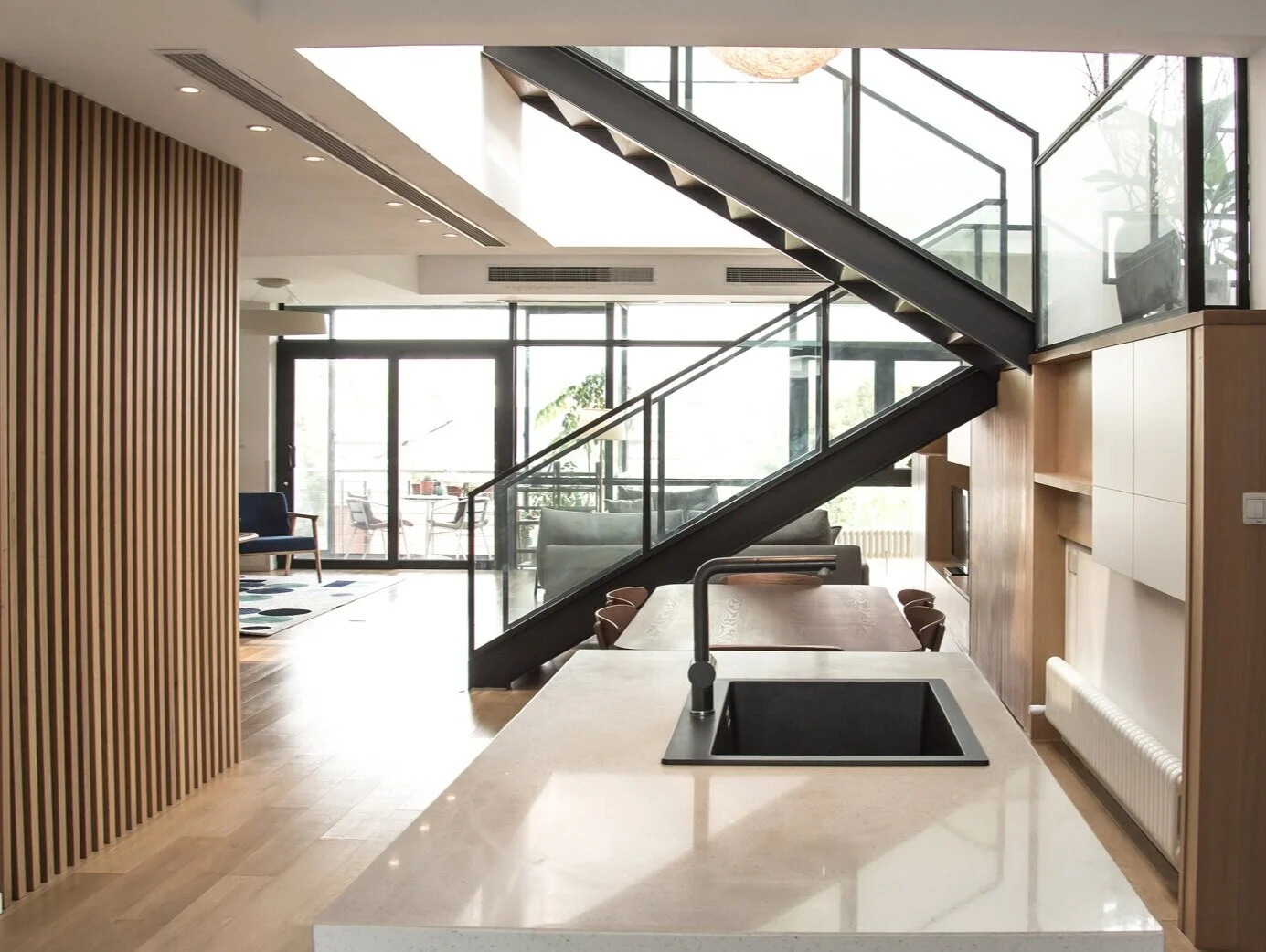
Private Residence M
Location // Shanghai // China
Area // 260m2 // 2800 sqft
This single family home is located in a quiet neighbourhood uptown Barcelona. The property occupies only 53 sqm on the ground floor and it extends vertically 9 metres high.
Because of its heritage designation, we had to preserve the building’s façade and rebuild the interiors. As lovers of Barcelona’s culture, we wanted a functional home while using traditional and local materials.
Each floor was individually treated and carefully connected to the next with a Corten steel staircase and each space was clearly defined with its own flair while maintaining a strong connection to the entire building. A variety of Spanish clay tiles, white Macael marble, raw iron and oak wood were mixed together to create a bespoke palette.
We made a careful selection of new and old furnishings that identifies each space and enhances the minimalist approach.

Private Residence M
Location // Shanghai // China
Area // 260m2 // 2800 sqft
Located in a quiet neighbourhood north of the busy city center of Shanghai, we were commissioned to design and build this 4-bedroom, 2 storey, private home which is part of a 6 townhome complex.
The request was to design a space with minimal walls in the main area which is mostly used during the daytime. We kept the space as open as possible by placing the utility spaces and the areas used for relaxing and entertaining in an open plan which created an airy first floor overall sensation. On the second floor, we allocated all the nighttime spaces and we intentionally connected the two floors with a large skylight over the staircase which in turn connects both spaces by flooding them with natural light.
With a delicate selection of materials, colours and furniture, we designed a peaceful and welcoming environment throughout.







[ Shanghai, China ]
Located in a quiet neighbourhood north of the busy city center of Shanghai, we were commissioned to design and build this 4-bedroom, 2 storey, private home which is part of a 6 townhome complex.
The request was to design a space with minimal walls in the main area which is mostly used during the daytime. We kept the space as open as possible by placing the utility spaces and the areas used for relaxing and entertaining in an open plan which created an airy first floor overall sensation. On the second floor, we allocated all the nighttime spaces and we intentionally connected the two floors with a large skylight over the staircase which in turn connects both spaces by flooding them with natural light.
With a delicate selection of materials, colours and furniture, we designed a peaceful and welcoming environment throughout.
With the dining area placed directly below the large skylight we provide the sensation of dining in the outdoors during the day and with carefully placed pendants above nighttime dining becomes centre stage.
